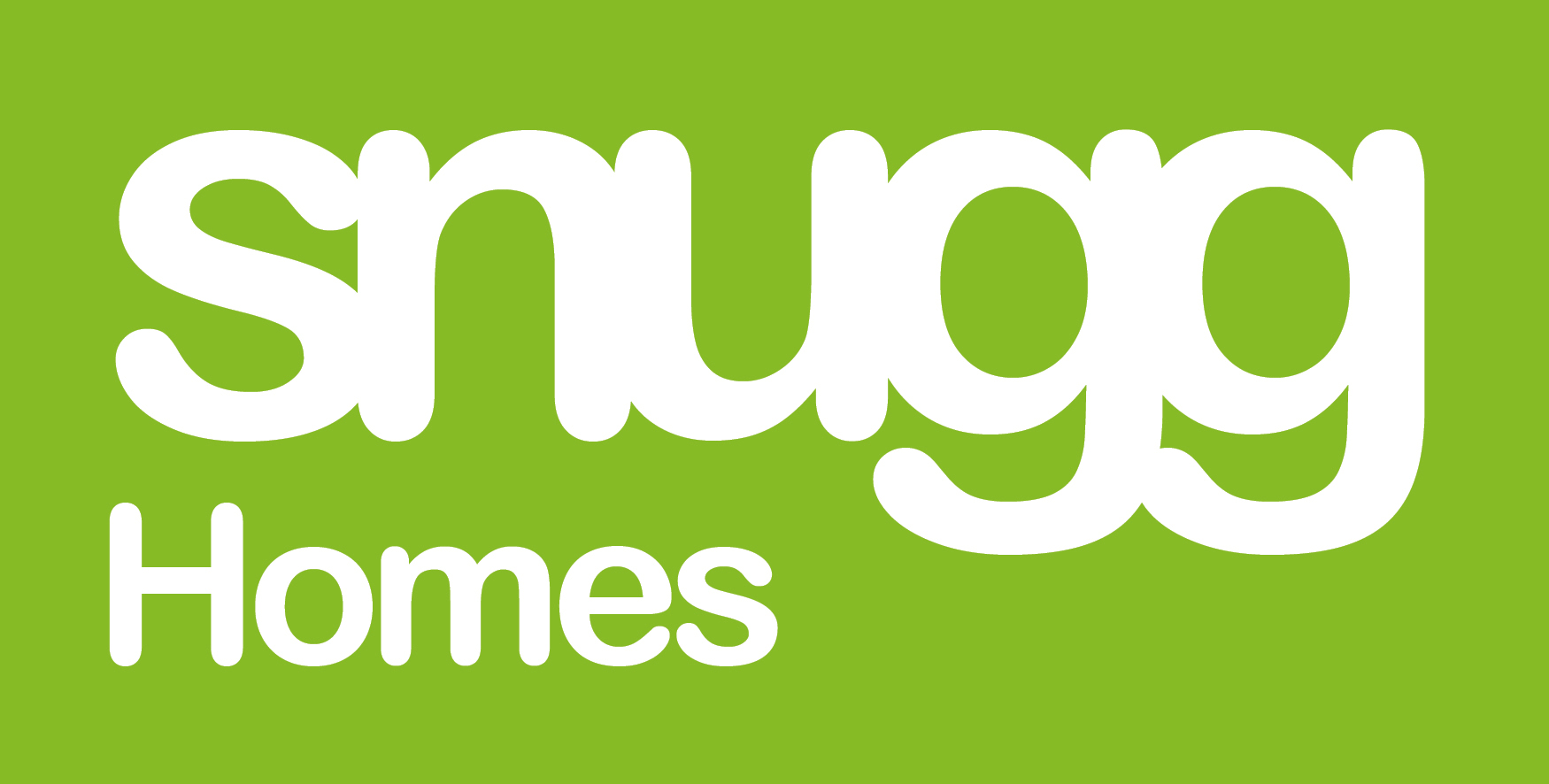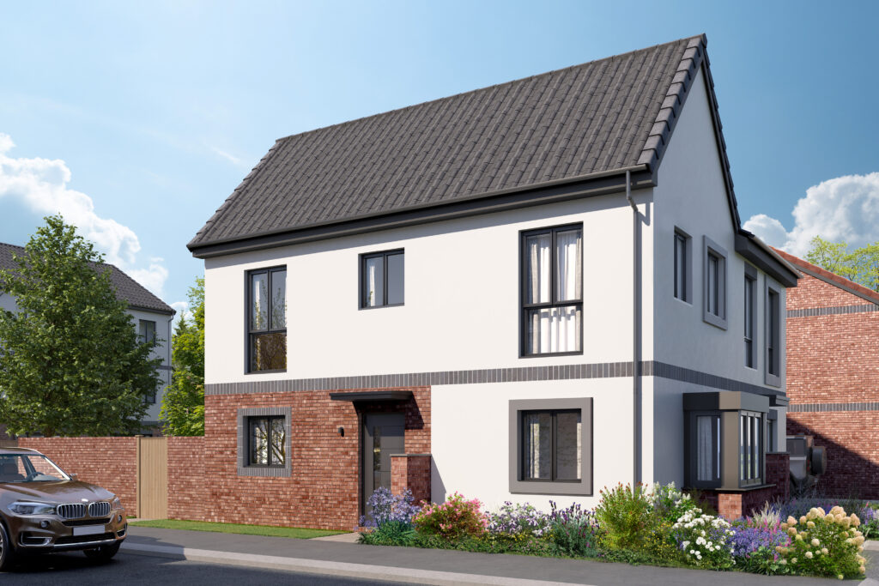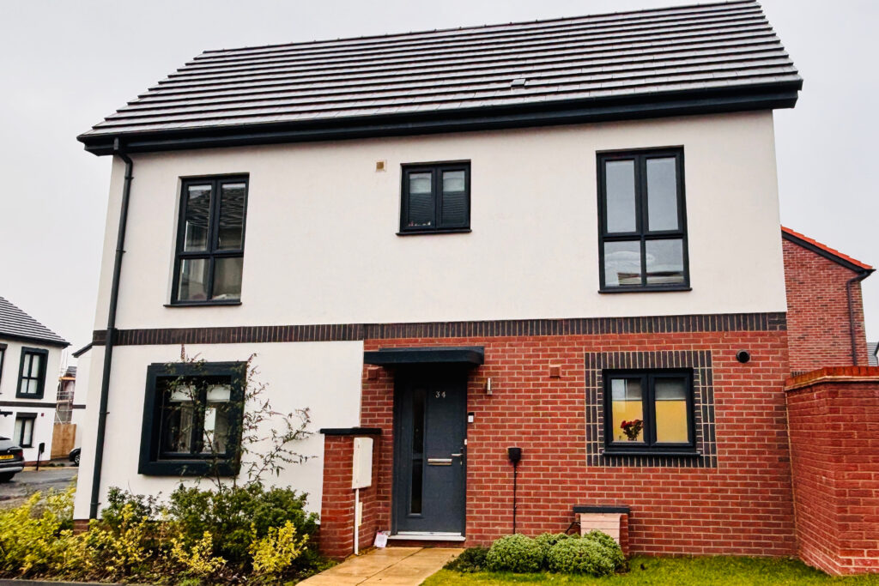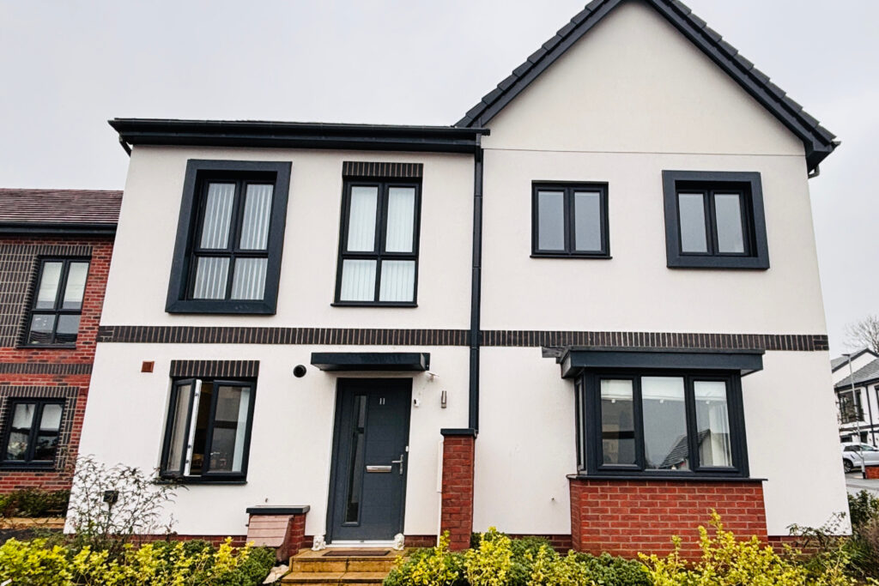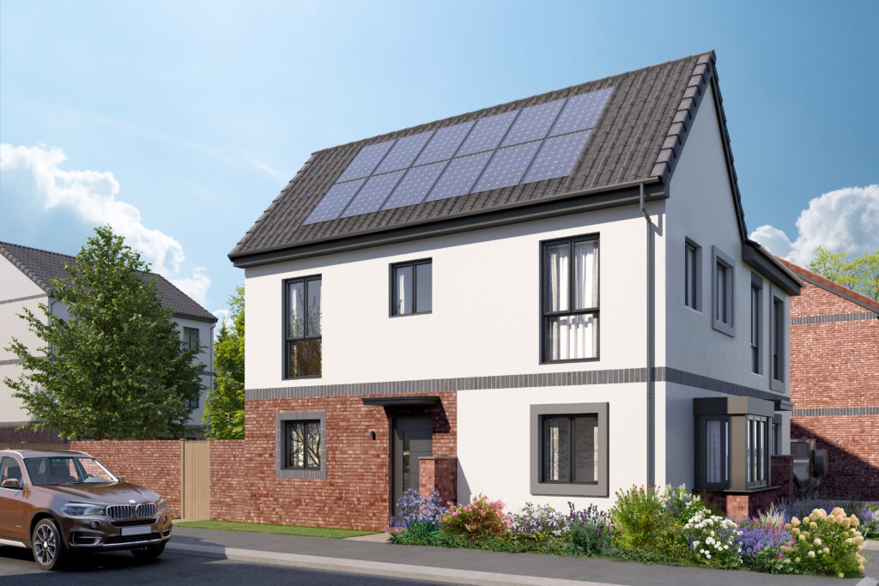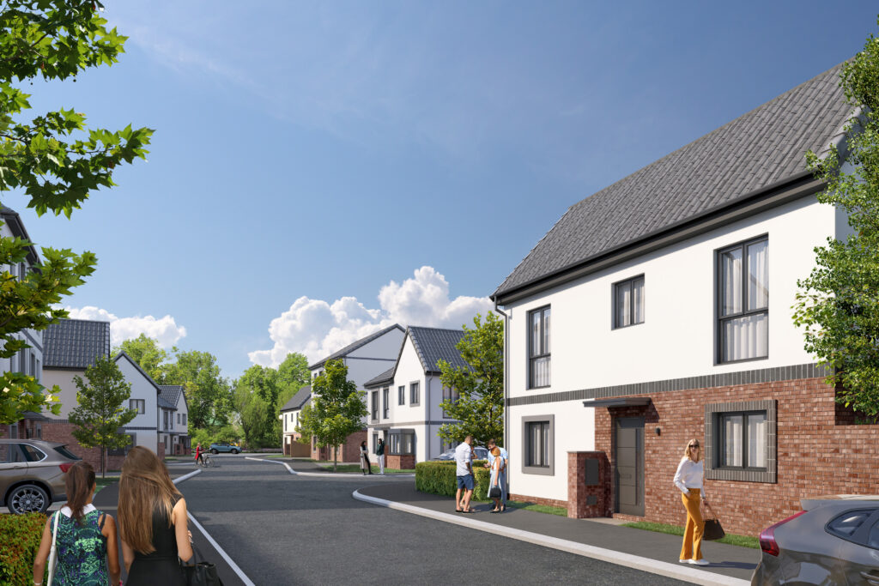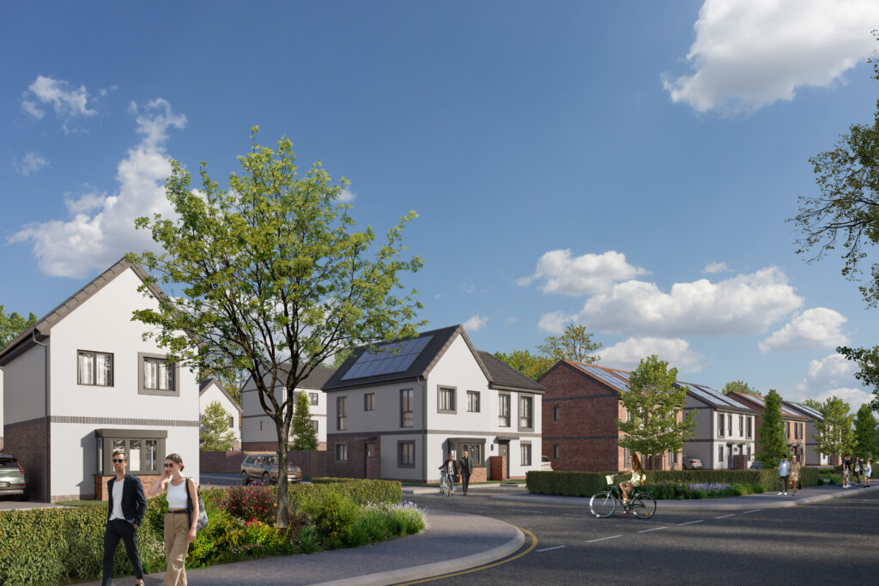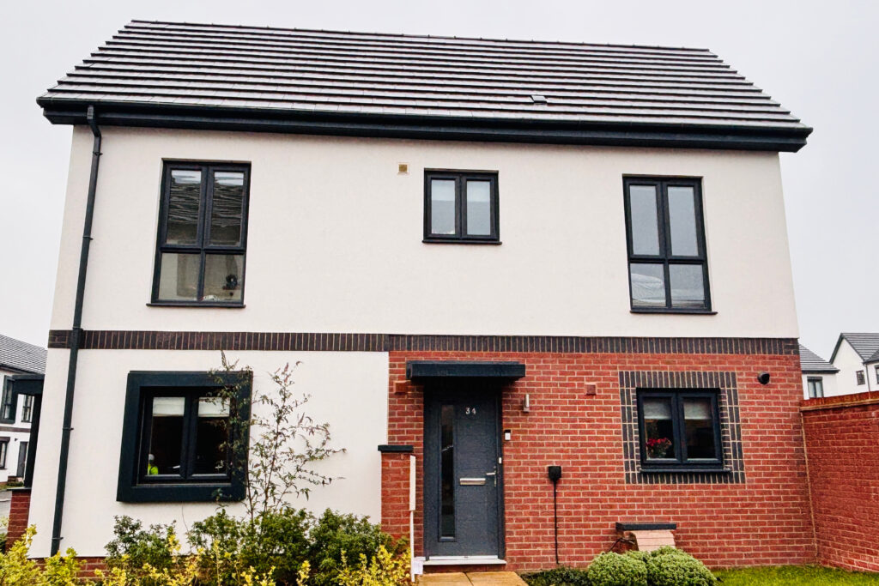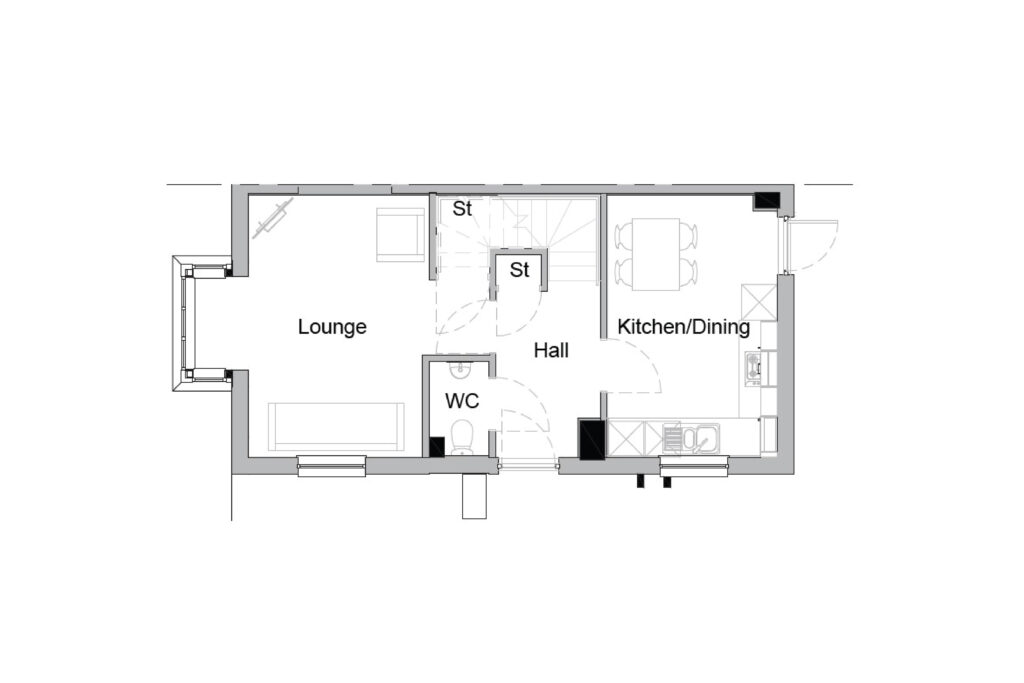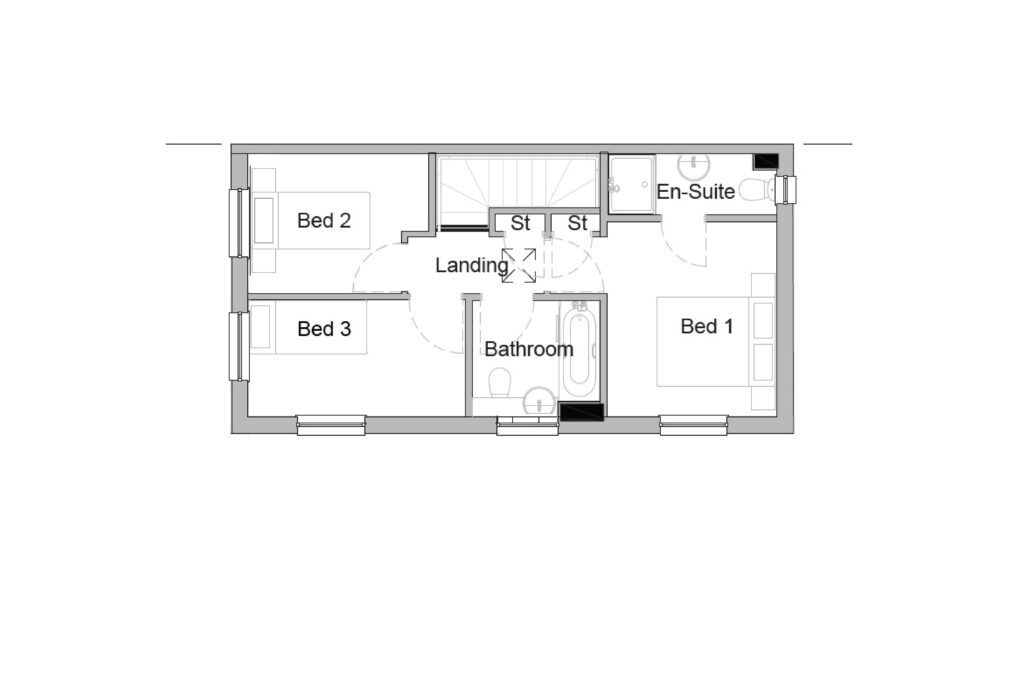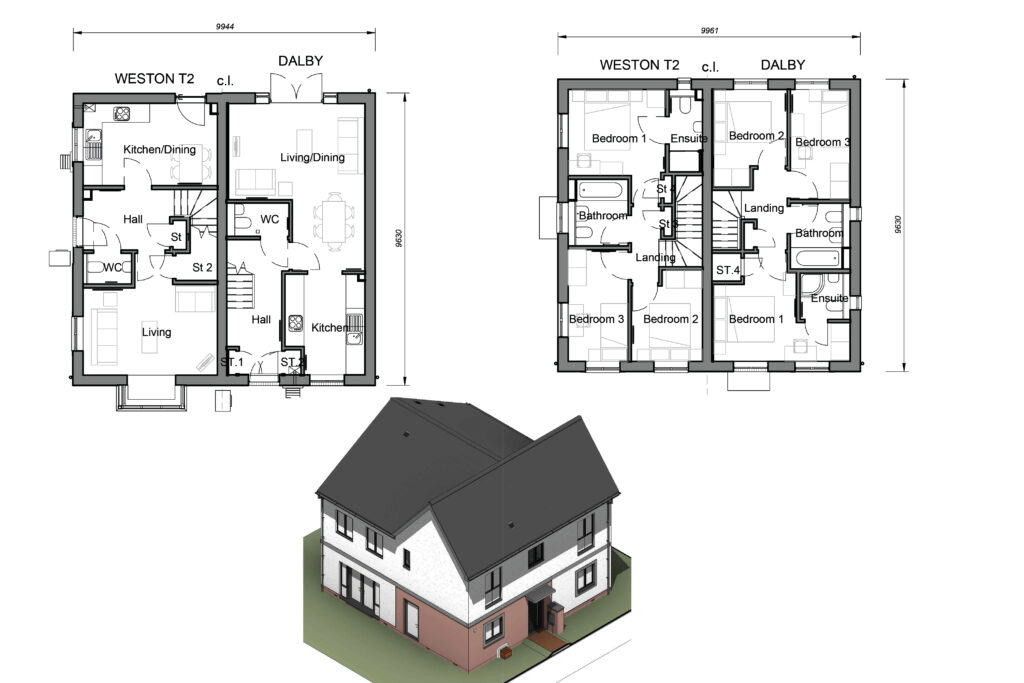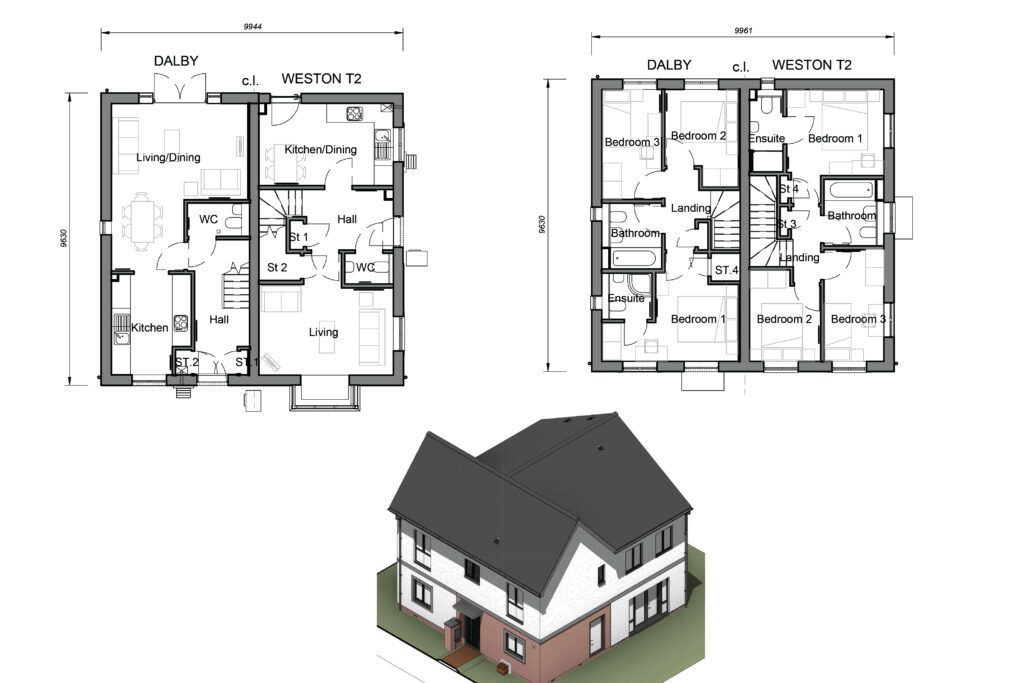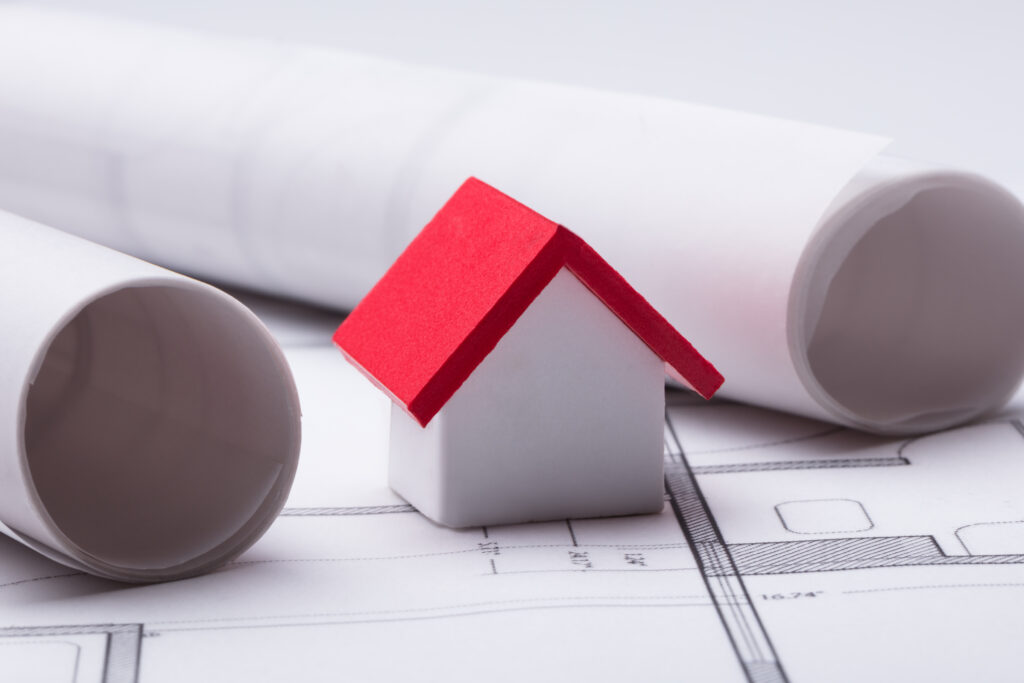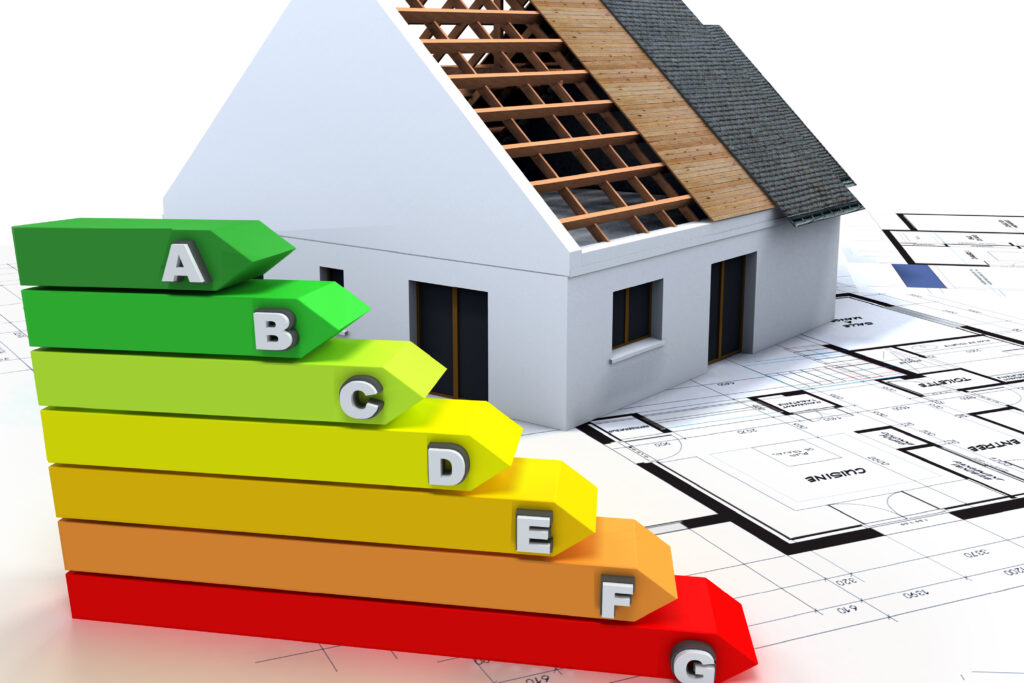Price
From
Charge
The Weston
The Weston is a wide fronted 3 bedroom family home. The spacious ground floor provides an impressive entrance hall and open plan kitchen/dining area and separate lounge. A useful downstairs W/C and additional storage finish the ground floor. The first floor boasts 2 good sized single bedrooms and a master (double bedroom) with en-suite. This floor also boasts a contemporary family bathroom and further additional storage space.
Additional Features
Red Line Plans Plot 100
Red Line Plans Plot 101
Red Line Plans Plot 128
The service charge for this house type on phase 4 is £17.52.
Snugg Homes service charge pays towards the upkeep of communal areas, grounds maintenance and buildings insurance etc. Snugg Homes properties are houses – this means that there are limited communal areas and we can keep service charges as low as possible.
Please note, your home will be at risk if you fail to keep up your rent or mortgage payments.
KID Plot 100
KID Plot 101
KID Plot 115
EPC Rating Plot 54
Choose your home
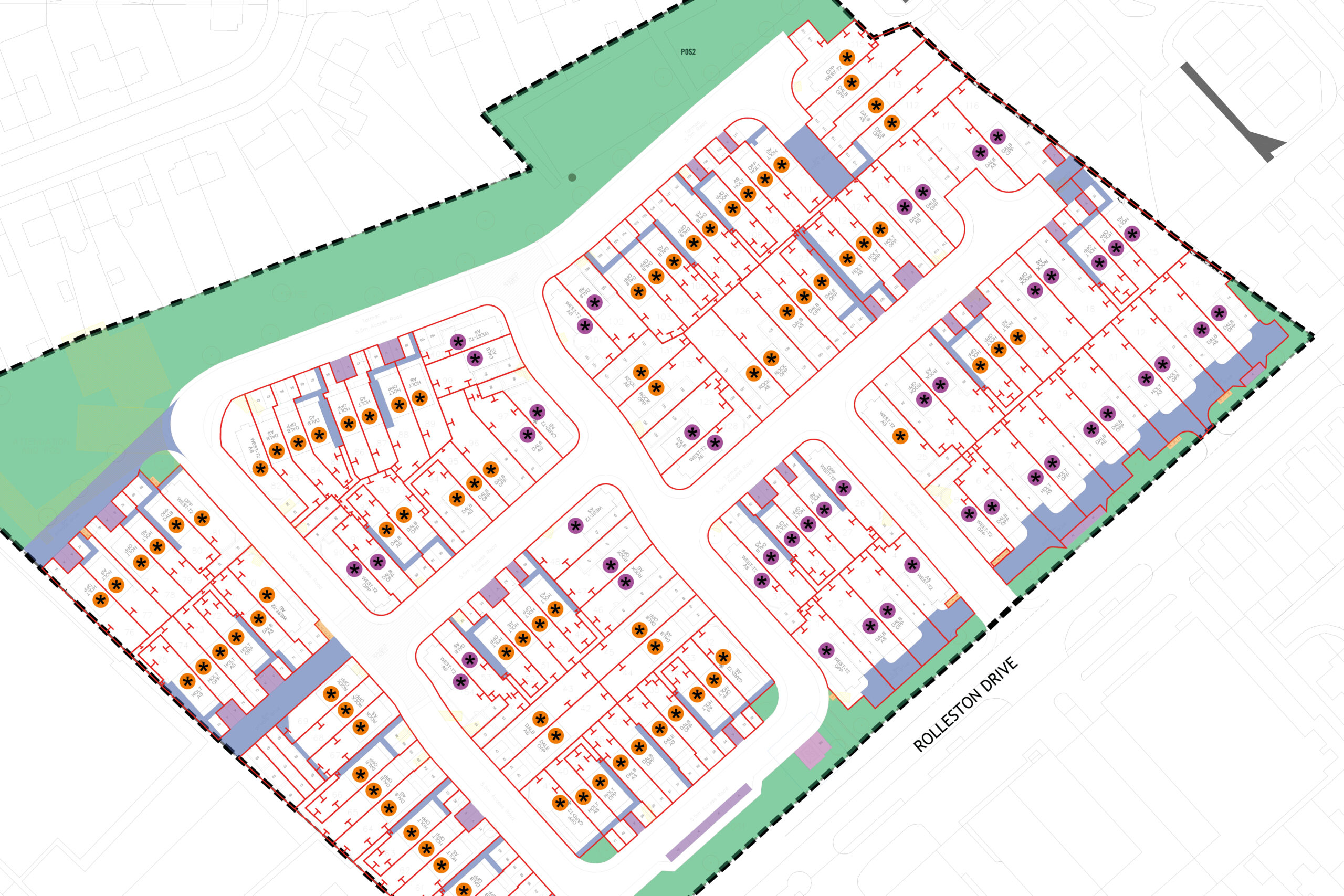
Use the affordability calculator to show you an example of what the monthly costs are buying with Help to Buy Shared Ownership or Equity Loan. You can adjust the value of the property, interest rate and length of mortgage to demonstrate how this might affect your monthly outgoings.
Contact SOWN