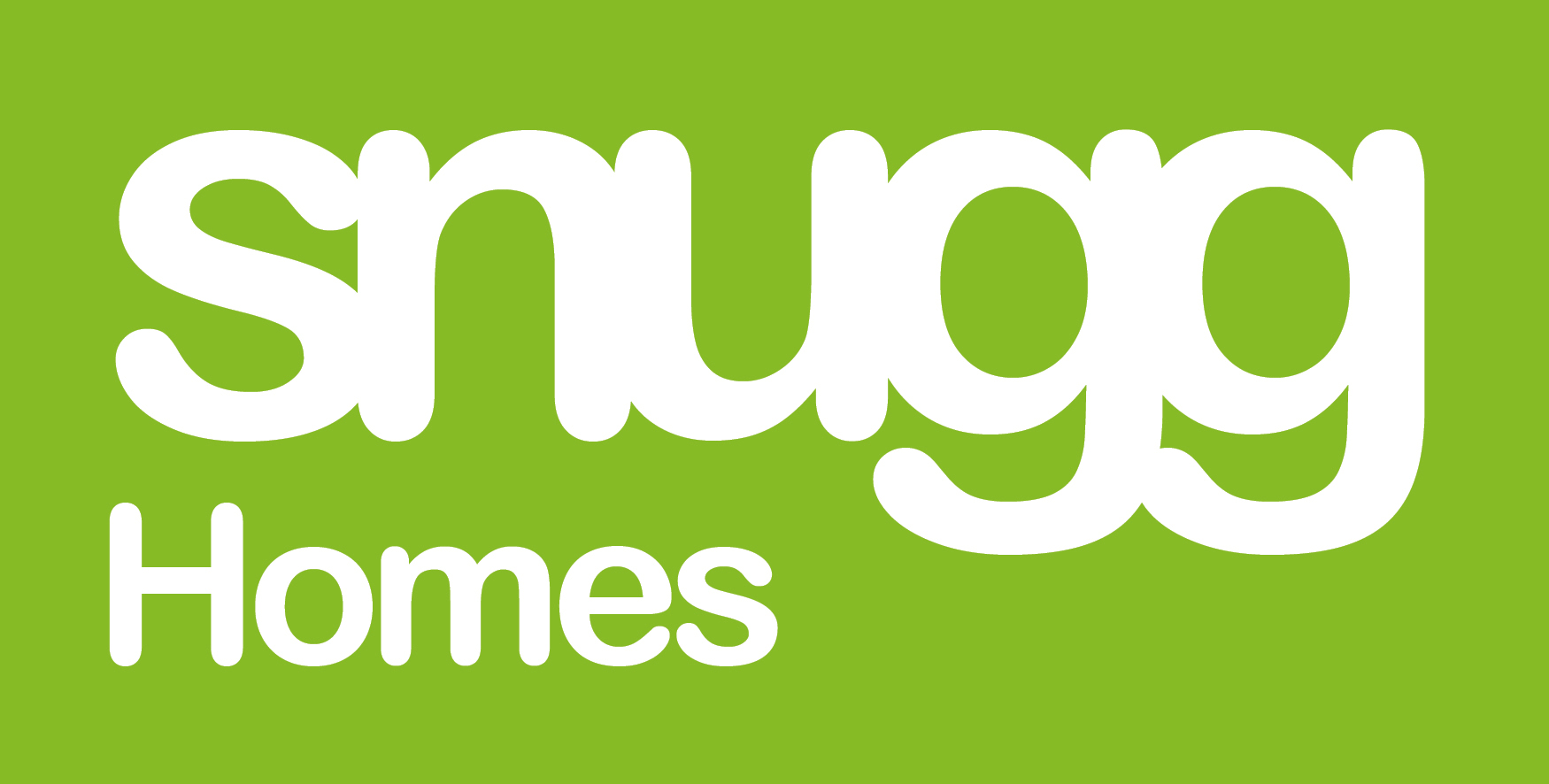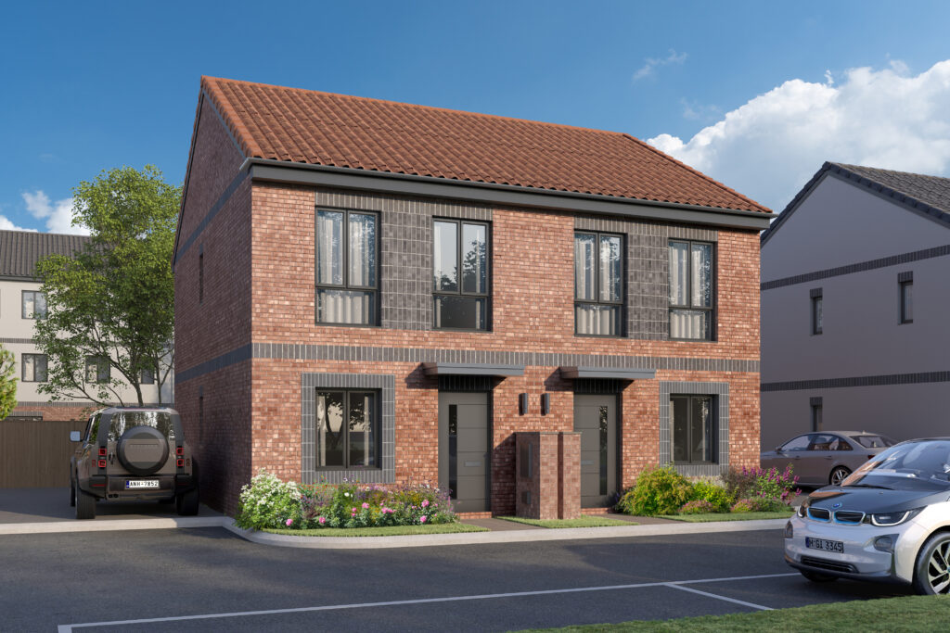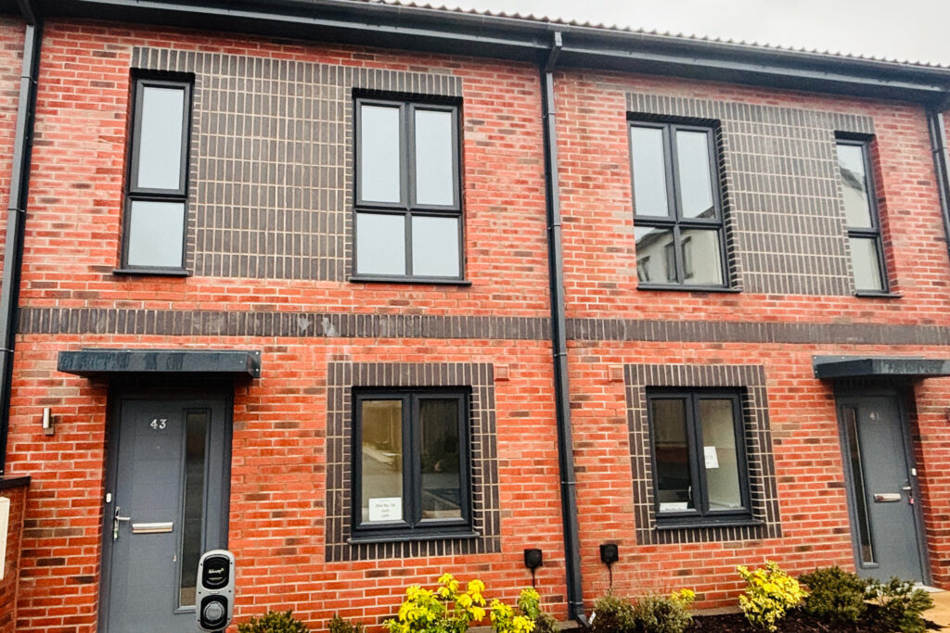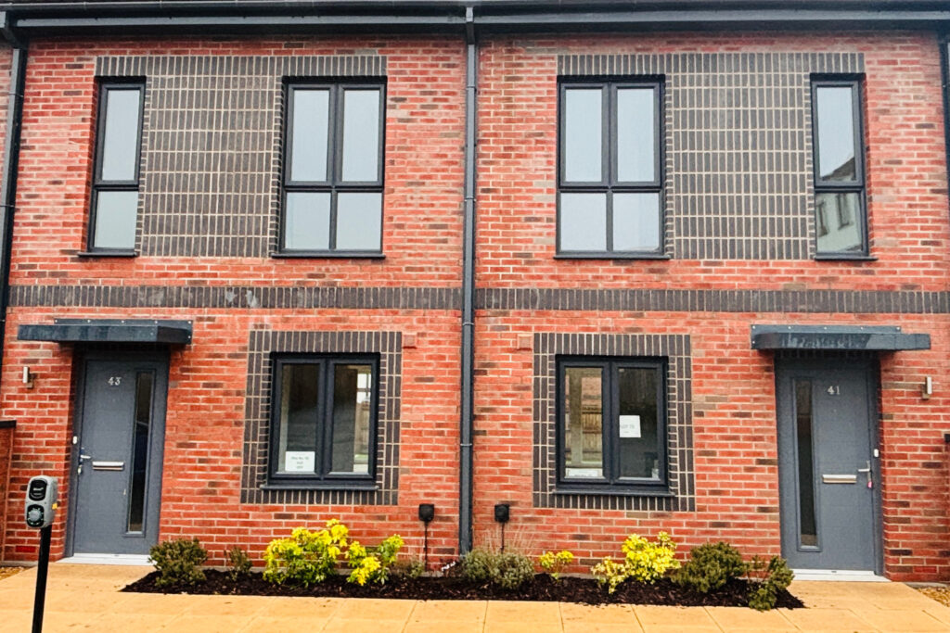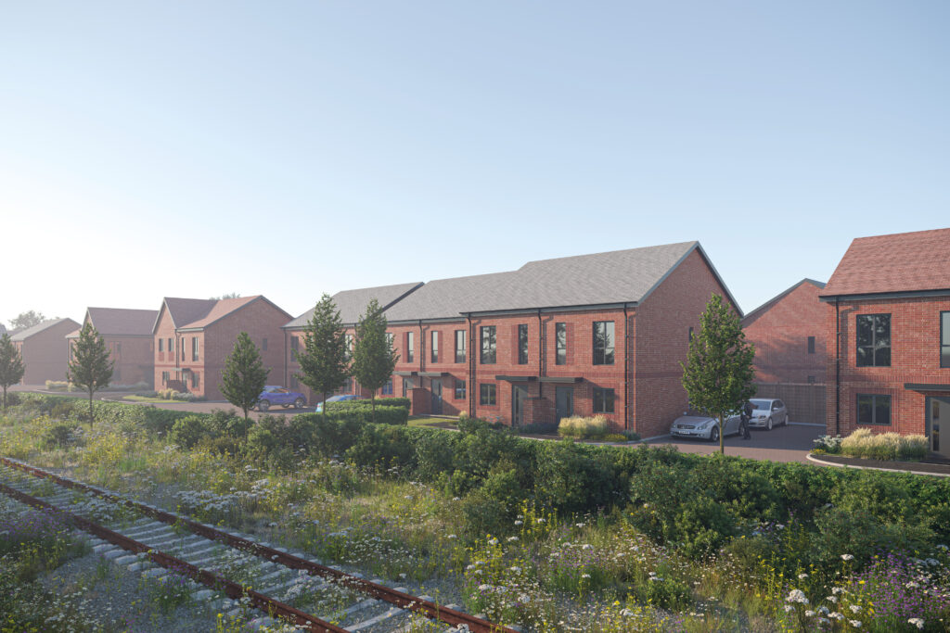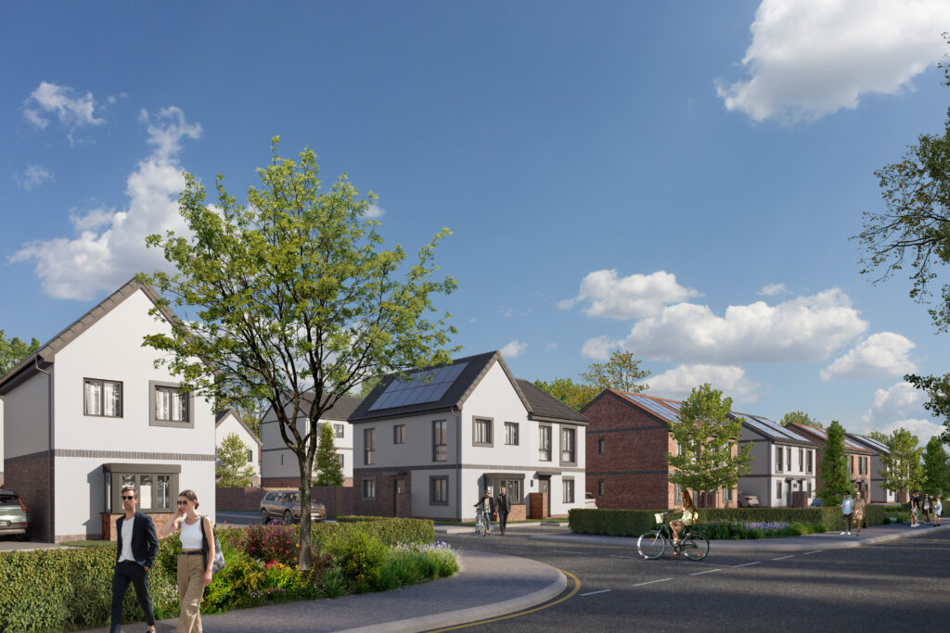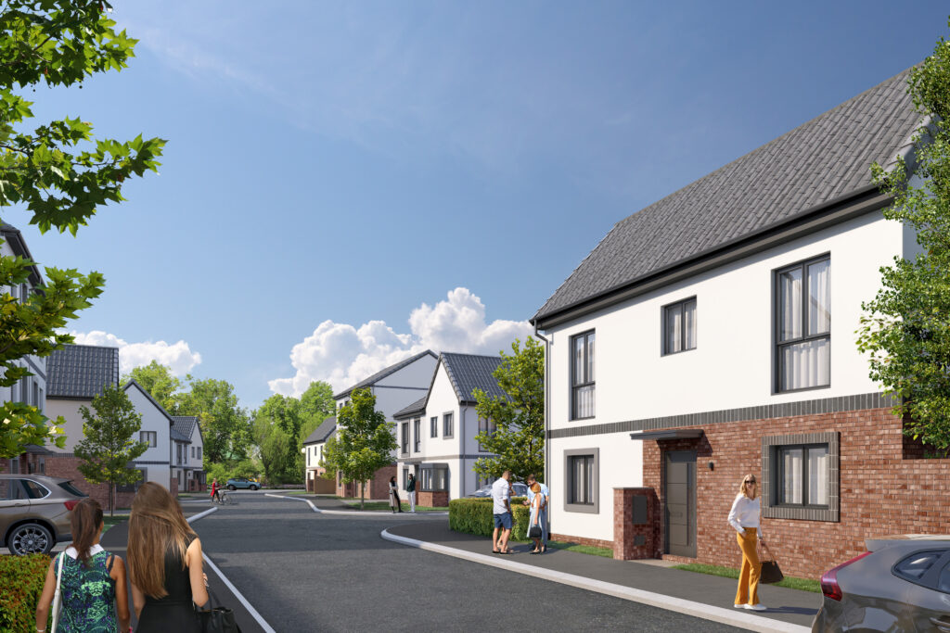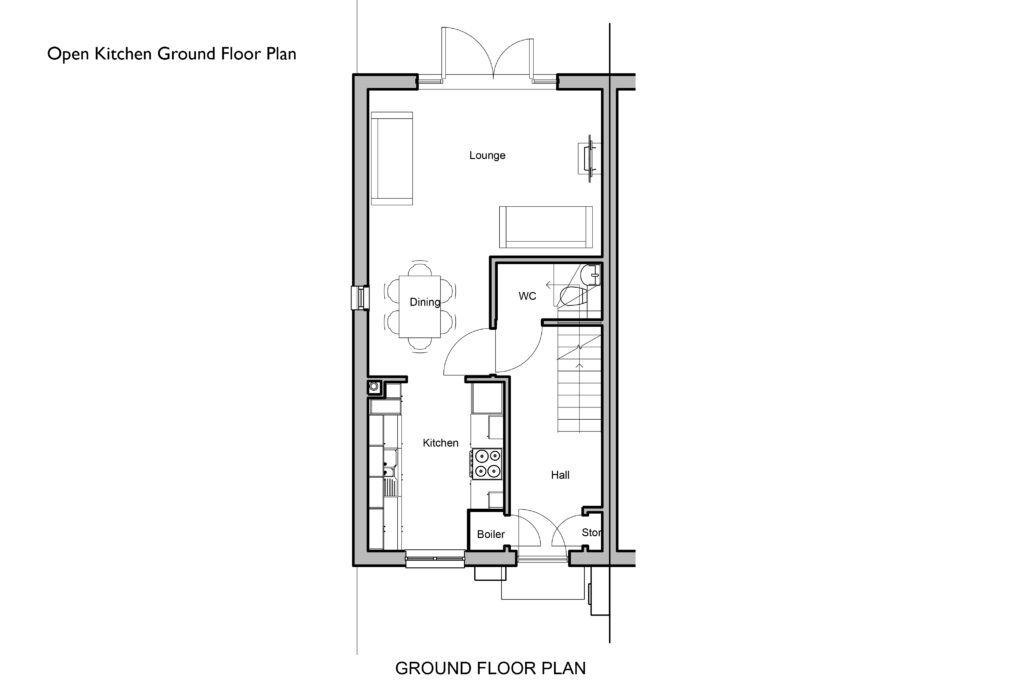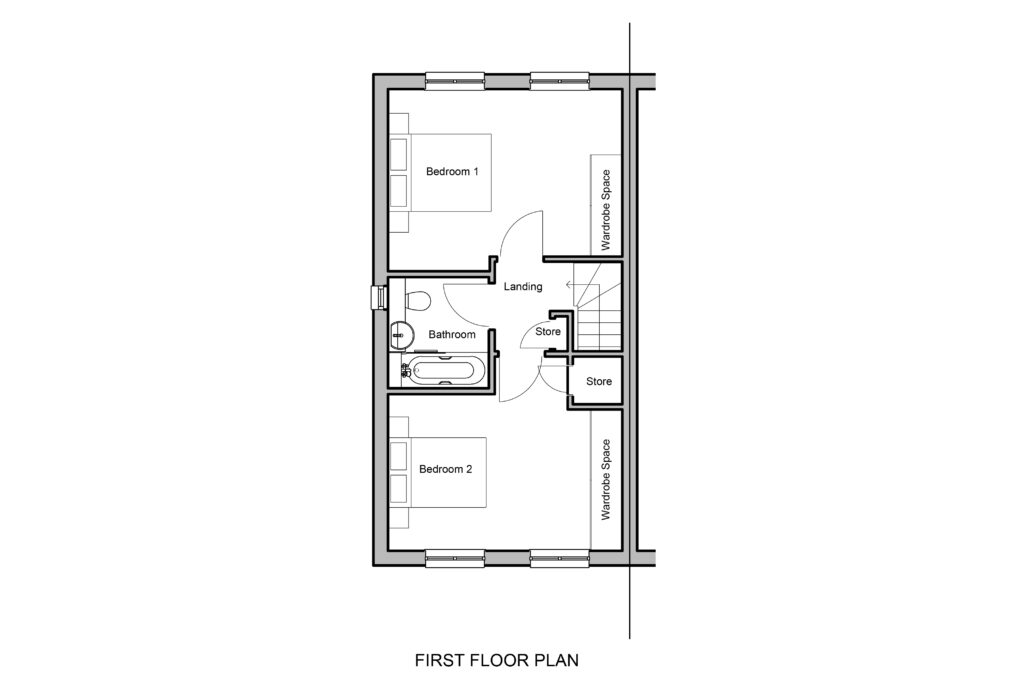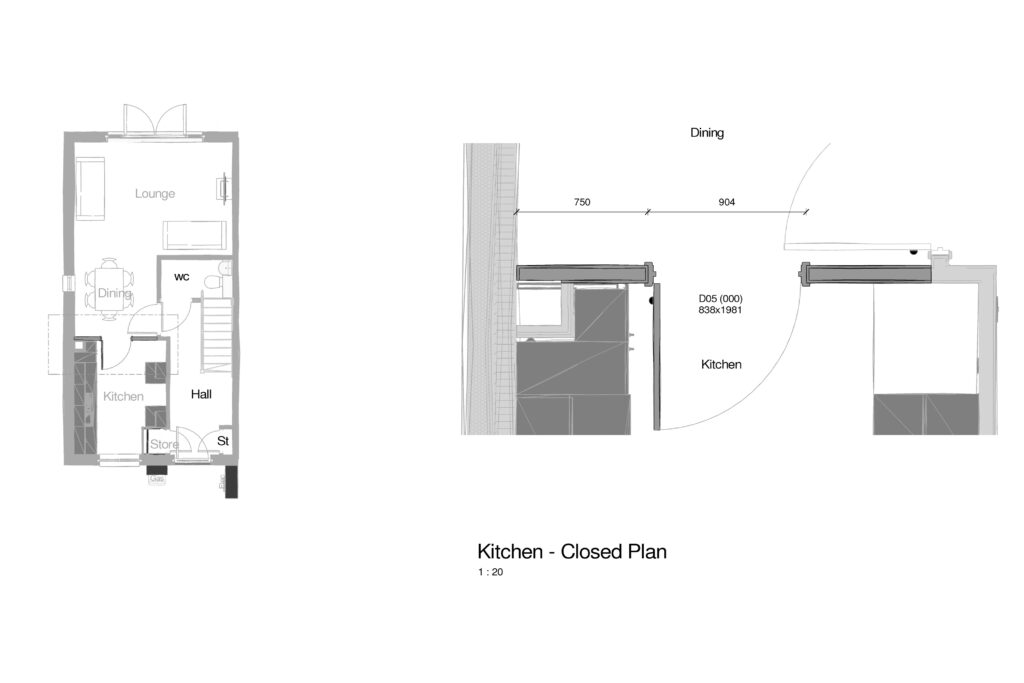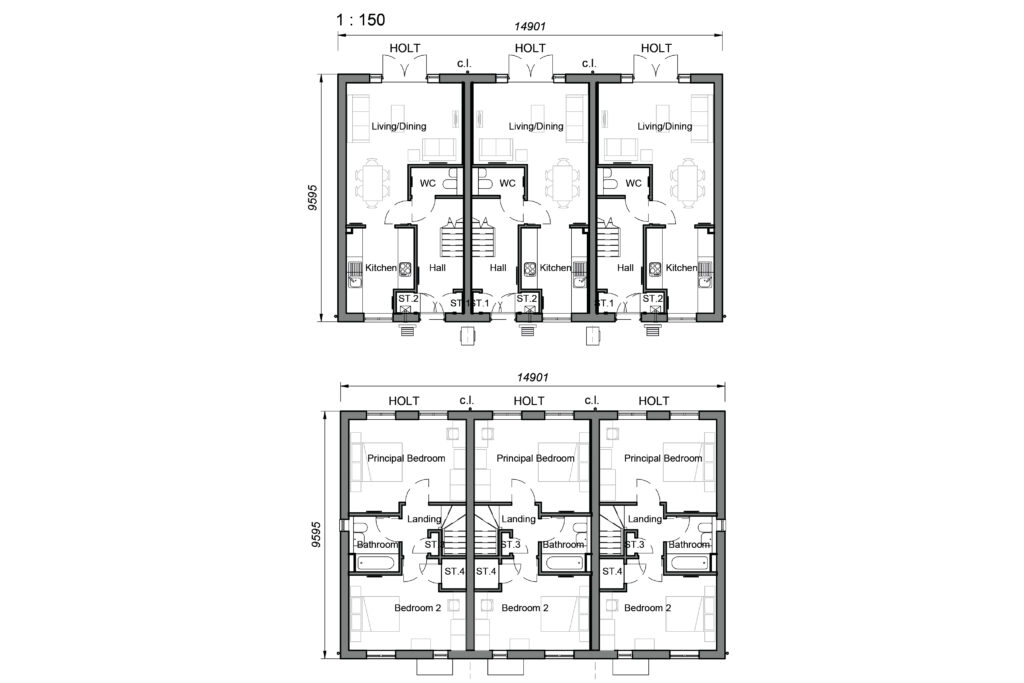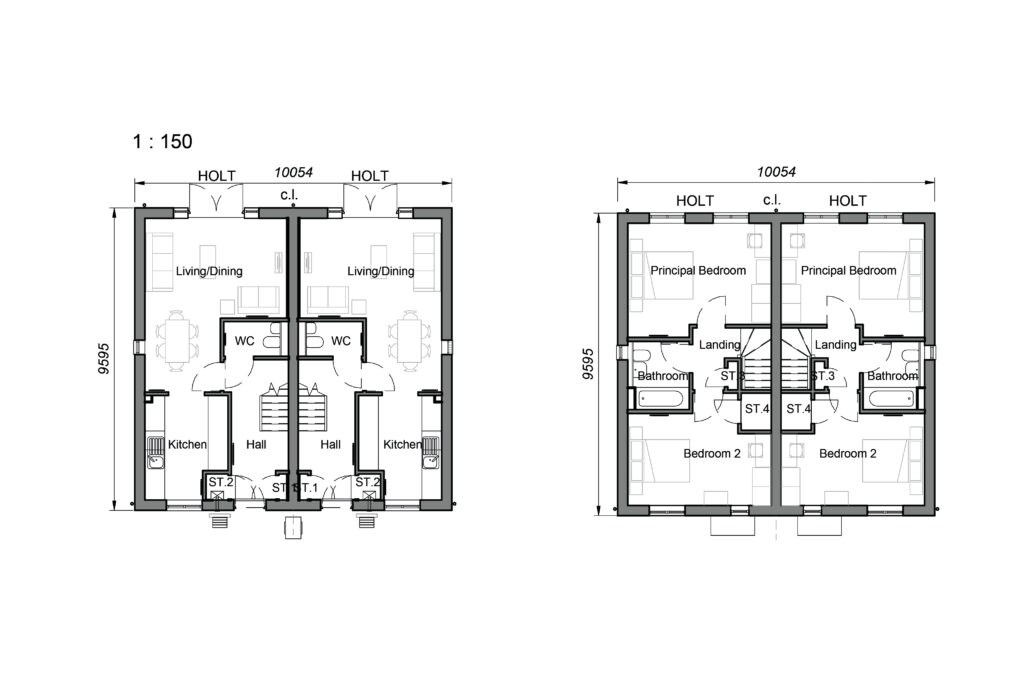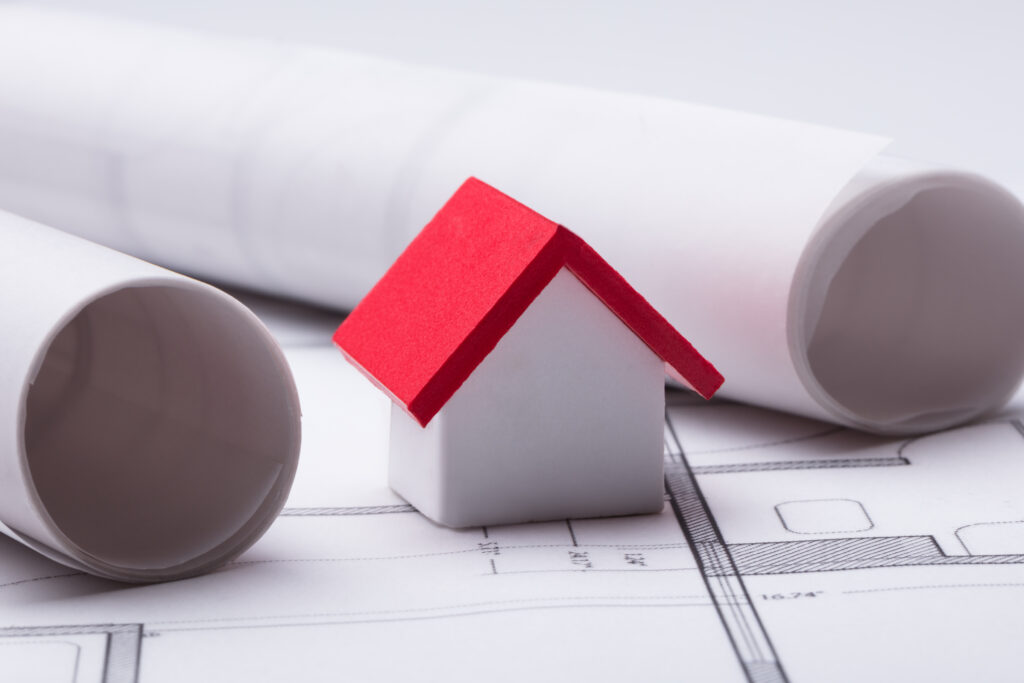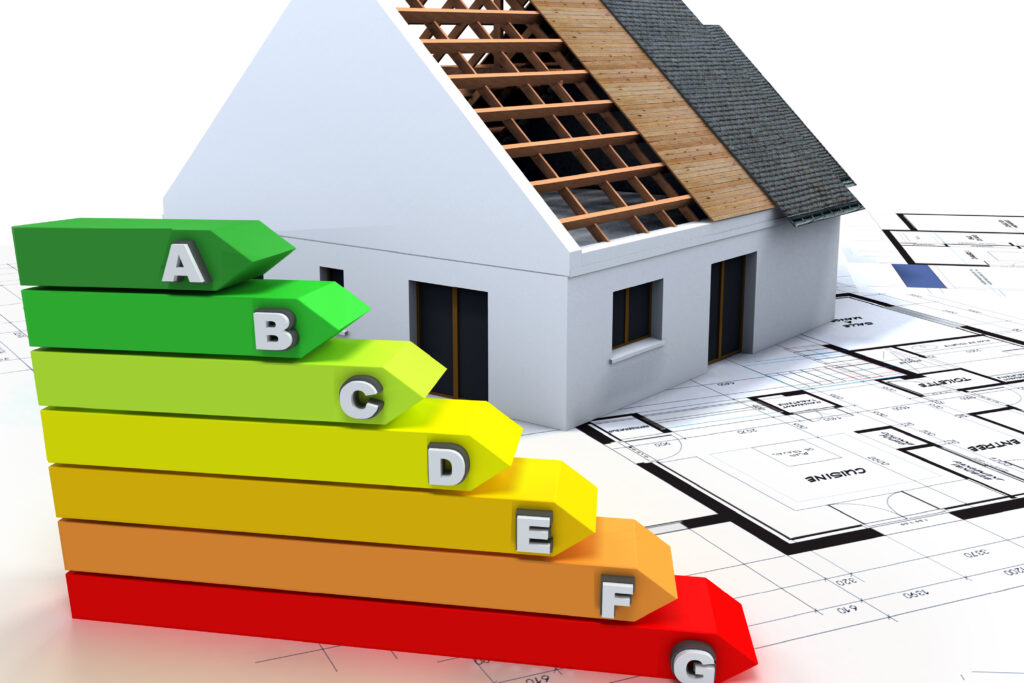Price
From
Charge
The Holt
The Holt is a perfect first home. The ground floor provides a modern open plan kitchen/dining area and separate lounge (some plots have the ‘closed kitchen floor plan’ – see individual plots for details). French doors bathe the living room in daylight and lead out to the rear garden. A useful downstairs W/C and additional storage finish the ground floor. The first floor boasts two good sized double bedrooms, a contemporary family bathroom and further additional storage space.
Additional Features
The service charge for this house type on Phase 4 is £17.87.
Snugg Homes service charge pays towards the upkeep of communal areas, grounds maintenance and buildings insurance etc. Snugg Homes properties are houses – this means that there are limited communal areas and we can keep service charges as low as possible.
Choose your home
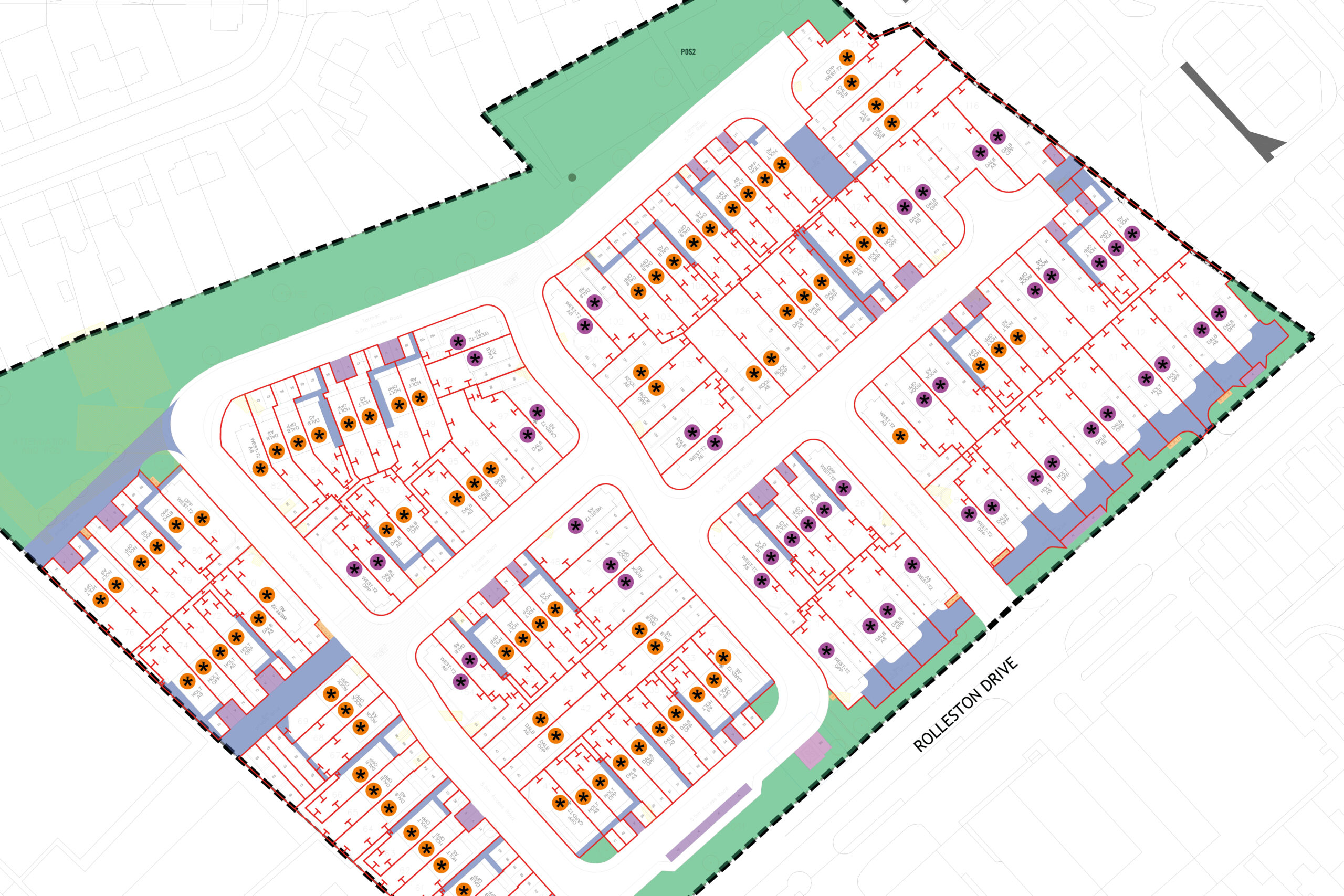
Use the affordability calculator to show you an example of what the monthly costs are buying with Help to Buy Shared Ownership or Equity Loan. You can adjust the value of the property, interest rate and length of mortgage to demonstrate how this might affect your monthly outgoings.
Contact SOWN