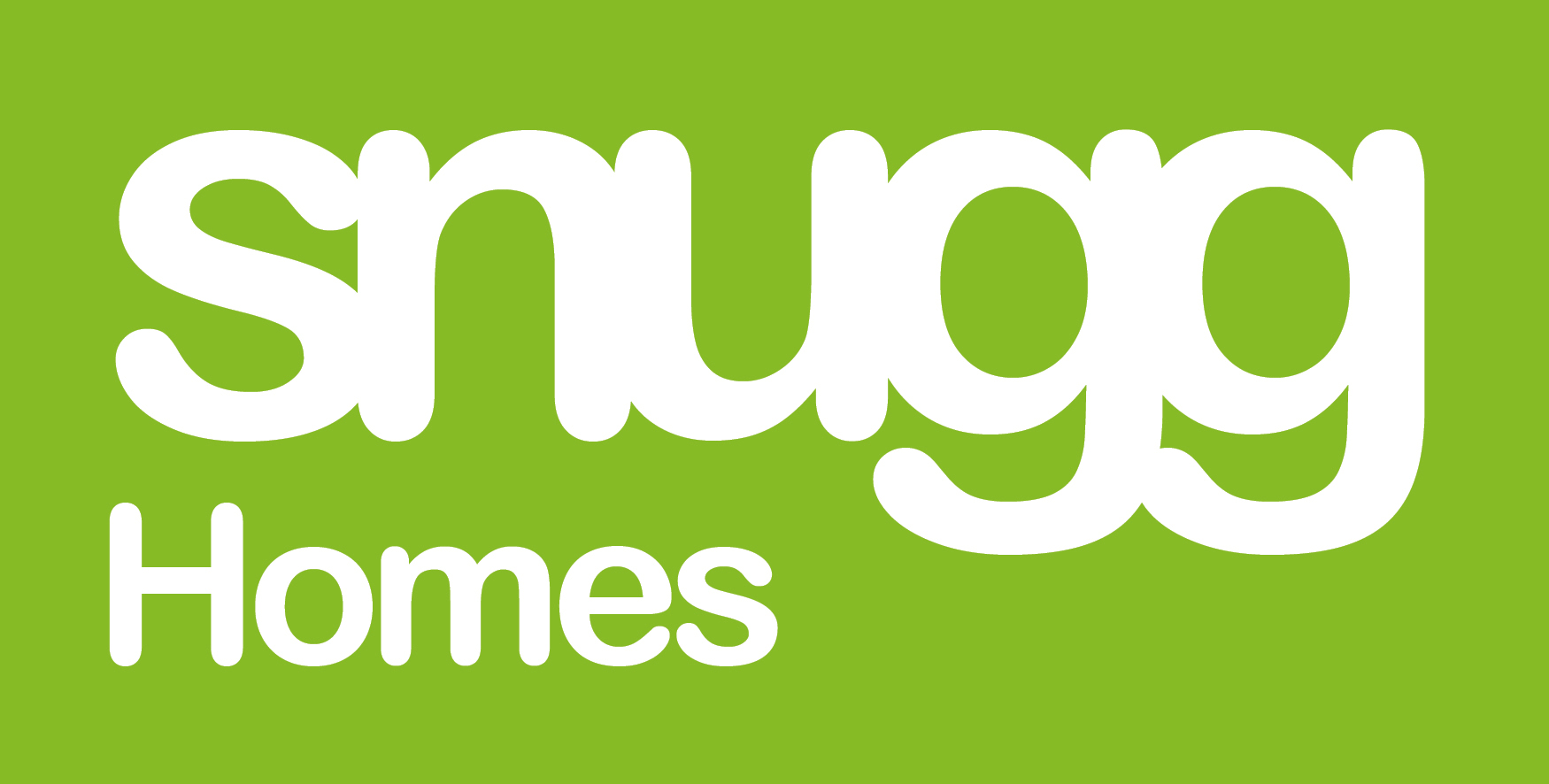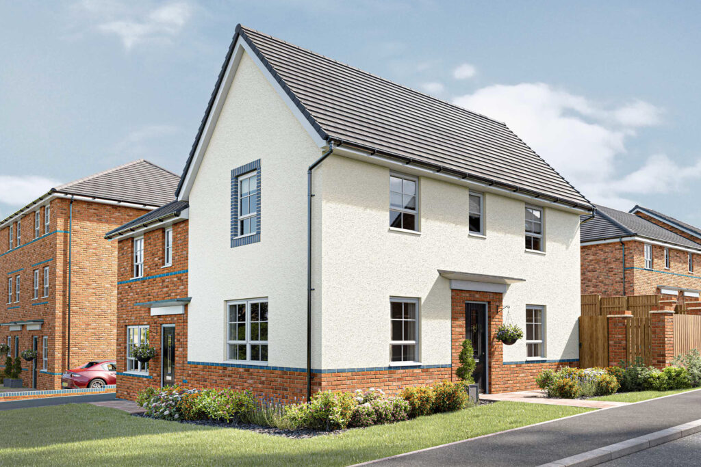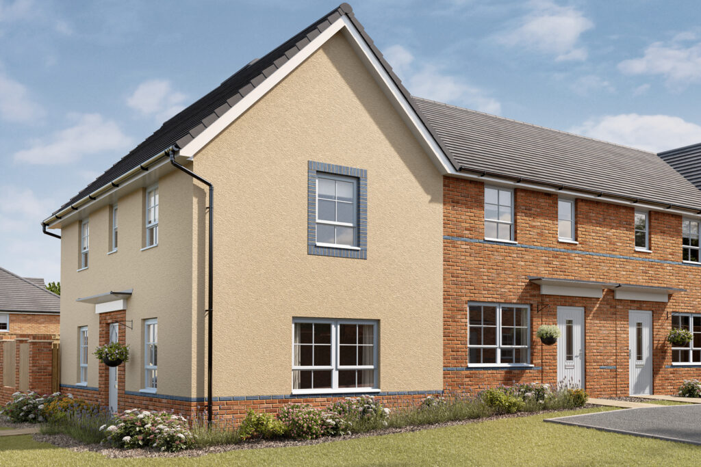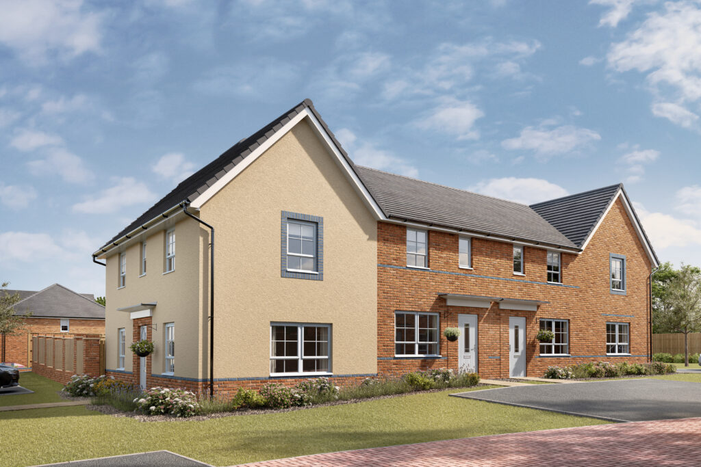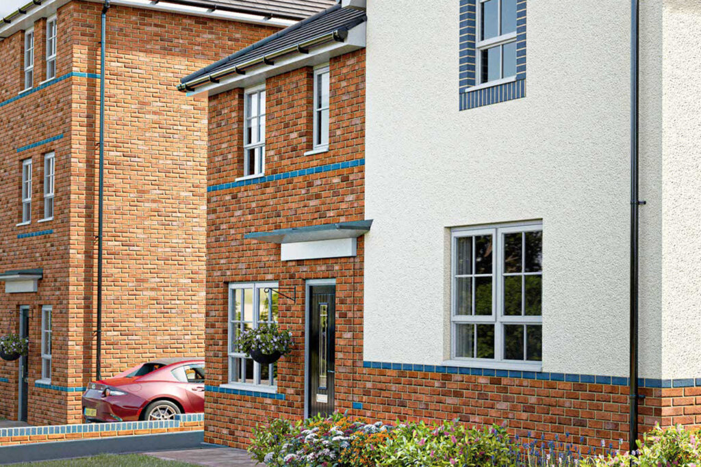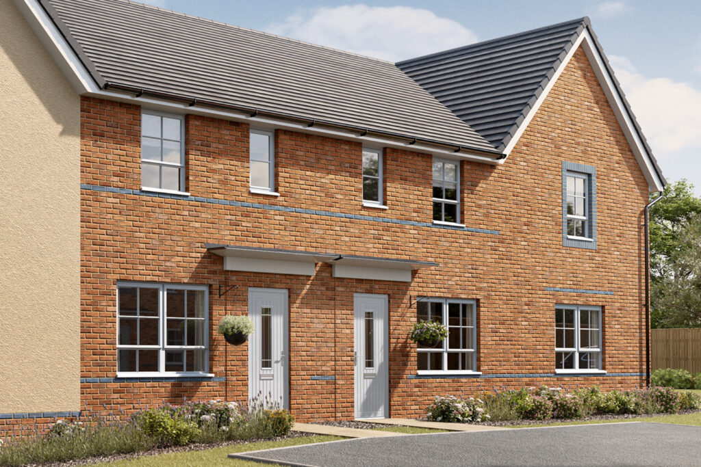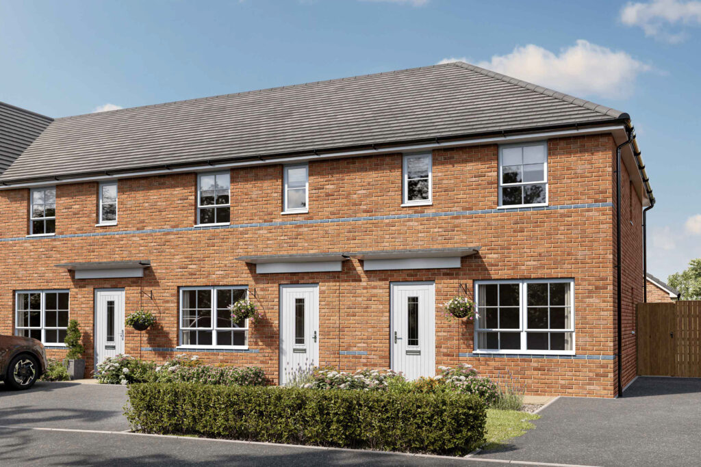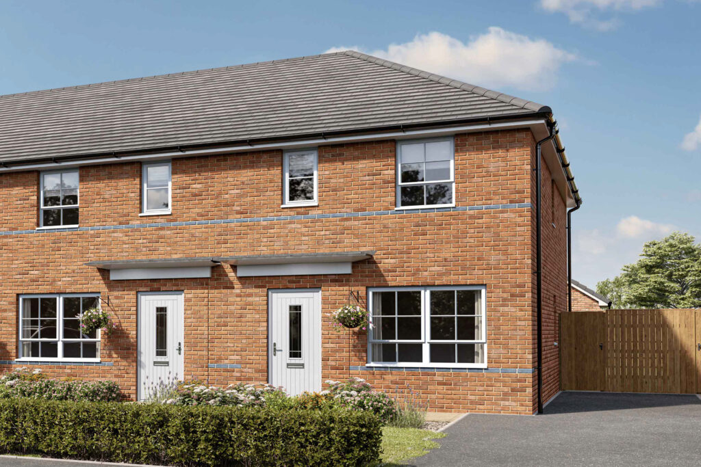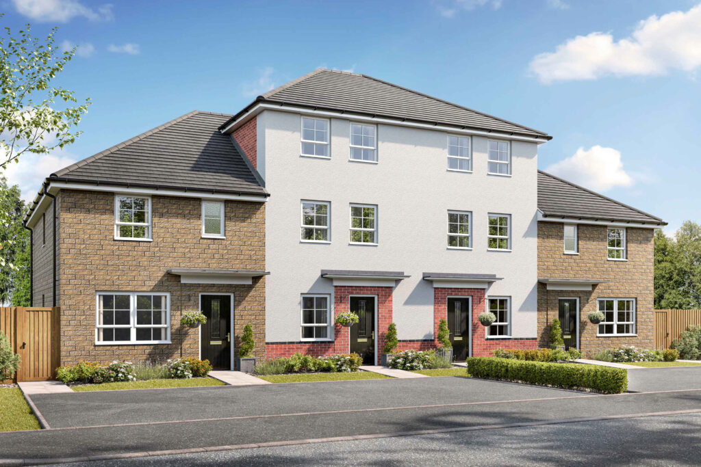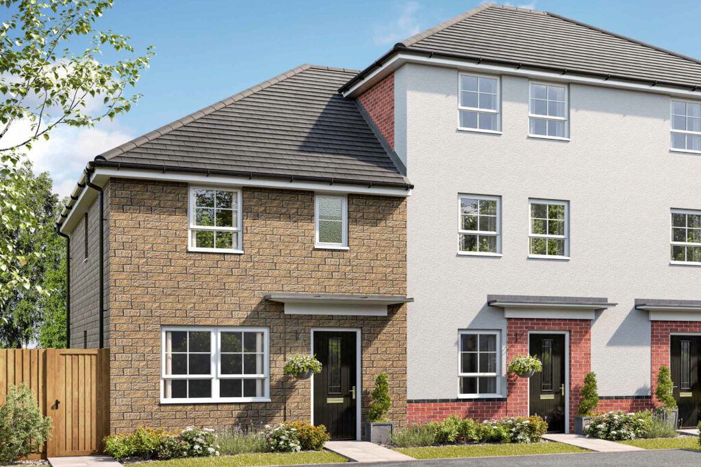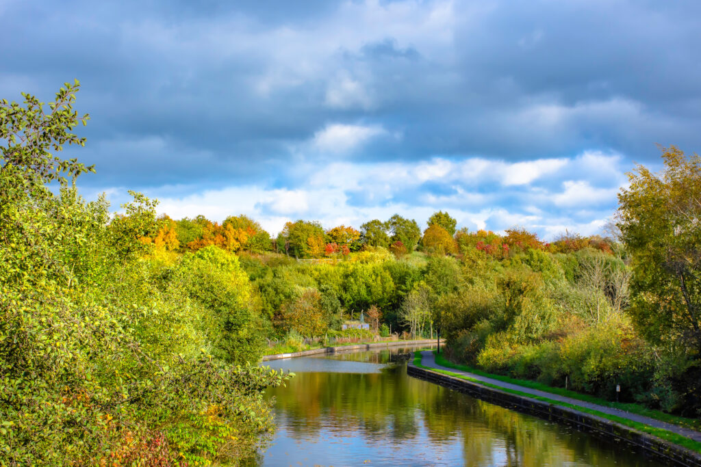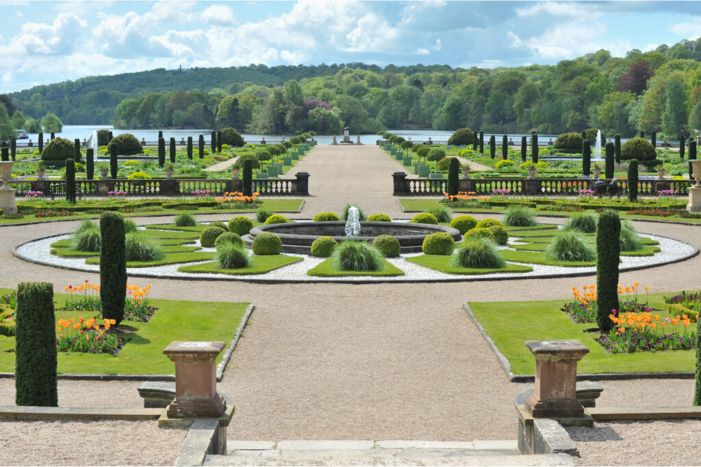Price
From
Charge
Waterside is a beautiful new development in Trentham, Stoke-on-Trent. This exciting new scheme offers an elegant collection of semi-detached and mews homes that combine traditional craftsmanship with modern interiors.
These stunning 3 bedroom mews/semi-detached homes are constructed to the highest specifications. The open plan kitchen/dining room to the right and spacious separate lounge to the left of the property puts families at the heart of these homes, whilst the French Doors to the garden floods the rooms with light.
There are 3 bedrooms on the first floor including a master with en-suite,...
These stunning 3 bedroom semi-detached or mews homes are constructed to the highest specifications. The open plan kitchen/dining room and spacious separate lounge puts families at the heart of these homes, whilst the French Doors to the garden floods the rooms with light.
There are 3 bedrooms on the first floor including a master with en-suite, and a contemporary 3 piece family...
Nestled in beautiful North Staffordshire, this development is ideally located for all of county’s many world class attractions. These include theme parks, historic houses, gardens, zoos, museums, steam railways, potteries, horse racing and more miles of canal than any other Shire county.
In fact, Waterside overlooks a stunning stretch of the Trent and Merseyside canal and is perfectly placed for both business and leisure. Trentham offers buyers the best of both worlds: the quiet of the countryside and the vibrancy of the city. Its close proximity to Stoke-on-Trent means that you can enjoy city life any time you want; browse the extensive high street shops, dine in one of the cities celebrated restaurants and try out its dynamic night life.
Or, you can explore Staffordshire’s incredible landscapes and attractions, including the award winning Trentham Gardens. So whether you like to shop, walk, hike, cycle or drive, there are plenty of beautiful places to discover in and around Trentham.
The Waterside development is ideal for those who want all the convenience of modern living, close to home. The development is only 5 minutes drive to Trentham Estate with its 725 acres of spectacular natural beauty and home to award-winning Gardens, glorious ancient Woodland, and a unique outdoor shopping village where you can at the browse the timber lodge high street and indulge yourself in the gift shops, cafes, fine dining restaurants, and quirky stores. Whilst at the Trentham Estate you can also enjoy the vast Trentham Garden Centre, walk with 140 barbary macaques at the Monkey Forest or take a high rope adventure at Trentham Treetop Adventures.
In addition, Stoke-on-Trent is less than 4 miles from Waterside with its extensive range of independent stores, picturesque parks and many other services. Buyers also have many amenities on their doorstep including an Aldi supermarket, Post Office, Pharmacy, Dental Centre, several schools and the Royal Stoke Hospital.
Waterside is well served for public transport. There are bus stops near the development that have frequent services to Hanley, Stafford, Stoke-on-Trent and all it’s surrounding areas; ensuring that all local towns and villages are accessible. In addition, Stoke-on-Trent train station is less than 4 miles away on and lies on the Stafford to Manchester branch of the West Coast Main Line. This station provides an interchange between various local services running through Cheshire, Staffordshire and Derbyshire.
This development is also close to the A50 with links to the M6 and M1 making the commute to both Manchester and Birmingham easy, and providing convenient access throughout the North West and to the South.
Use the affordability calculator to show you an example of what the monthly costs are buying with Help to Buy Shared Ownership or Equity Loan. You can adjust the value of the property, interest rate and length of mortgage to demonstrate how this might affect your monthly outgoings.
Get in TouchThere aren't any plots to display.
